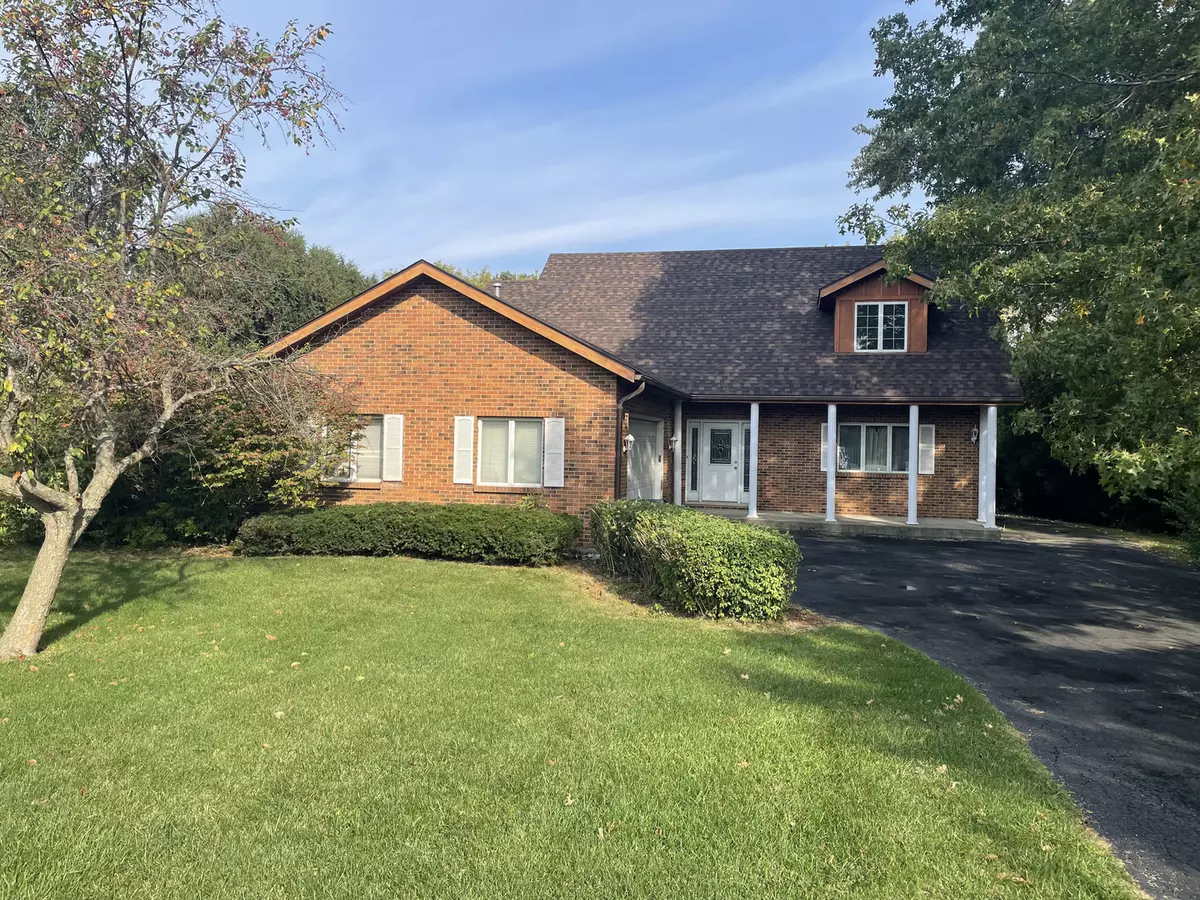
2502 E VANDRUNEN DR Crete, IL 60417
3 Beds
2.5 Baths
2,466 SqFt
UPDATED:
Key Details
Property Type Single Family Home
Sub Type Detached Single
Listing Status Active
Purchase Type For Sale
Square Footage 2,466 sqft
Price per Sqft $145
Subdivision Smittys Acres
MLS Listing ID 12504762
Style Traditional
Bedrooms 3
Full Baths 2
Half Baths 1
Year Built 1986
Annual Tax Amount $11,054
Tax Year 2024
Lot Size 3.000 Acres
Lot Dimensions 232X672X139X480X172X78
Property Sub-Type Detached Single
Property Description
Location
State IL
County Will
Area Crete
Rooms
Basement Finished, Full
Interior
Interior Features 1st Floor Full Bath, Walk-In Closet(s)
Heating Natural Gas, Forced Air
Cooling Central Air
Flooring Hardwood
Fireplaces Number 2
Fireplaces Type Wood Burning, Wood Burning Stove, Attached Fireplace Doors/Screen
Equipment Water-Softener Owned, Ceiling Fan(s), Sump Pump
Fireplace Y
Appliance Range, Microwave, Dishwasher, Refrigerator, Humidifier
Laundry Main Level
Exterior
Garage Spaces 2.0
Community Features Street Paved
Roof Type Asphalt
Building
Lot Description Cul-De-Sac, Dimensions to Center of Road, Wooded
Dwelling Type Detached Single
Building Description Brick,Cedar, No
Sewer Septic Tank
Water Well
Level or Stories 1.5 Story
Structure Type Brick,Cedar
New Construction false
Schools
School District 201U , 201U, 201U
Others
HOA Fee Include None
Ownership Fee Simple
Special Listing Condition None







