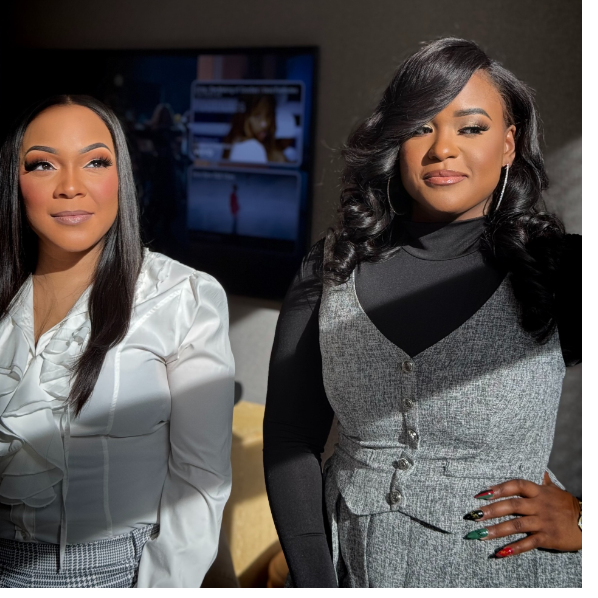
730 Council Hill RD East Dundee, IL 60118
4 Beds
3.5 Baths
3,400 SqFt
Open House
Sun Sep 21, 12:00pm - 2:00pm
UPDATED:
Key Details
Property Type Single Family Home
Sub Type Detached Single
Listing Status Active
Purchase Type For Sale
Square Footage 3,400 sqft
Price per Sqft $188
MLS Listing ID 12471574
Bedrooms 4
Full Baths 3
Half Baths 1
Year Built 2006
Annual Tax Amount $12,608
Tax Year 2024
Lot Size 1.060 Acres
Lot Dimensions 145X247X166X263
Property Sub-Type Detached Single
Property Description
Location
State IL
County Kane
Area Dundee / East Dundee / Sleepy Hollow / West Dundee
Rooms
Basement Finished, Full
Interior
Interior Features Wet Bar, Walk-In Closet(s)
Heating Natural Gas
Cooling Central Air
Flooring Hardwood
Fireplaces Number 1
Fireplaces Type Gas Starter
Fireplace Y
Appliance Double Oven, Microwave, Dishwasher, Refrigerator, Washer, Dryer, Disposal, Water Softener, Gas Oven
Laundry Main Level, Gas Dryer Hookup
Exterior
Exterior Feature Balcony, Hot Tub, Fire Pit
Garage Spaces 4.0
Roof Type Asphalt
Building
Dwelling Type Detached Single
Building Description Cedar,Other, No
Sewer Septic Tank
Water Well
Level or Stories 2 Stories
Structure Type Cedar,Other
New Construction false
Schools
Elementary Schools Lakewood Elementary School
Middle Schools Carpentersville Middle School
High Schools Dundee-Crown High School
School District 300 , 300, 300
Others
HOA Fee Include None
Ownership Fee Simple
Special Listing Condition None







